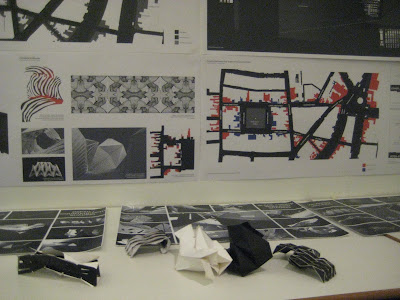Seminar on perspective and manipulated views in cities and landscape Appenino in Villa Pratolinio; the giant holds the head of the monster down(from wich water is pooring)The section reveals hoe it works within the giant there are caves made decorated with fresco's; on the top floor there was a fireplace; the smoke escaped through the nose of the giant.
Gordon Cullen : serial vision (gates/focal points/ frontage/belvedere)
In this sequence the building is framed differently through the section
sequence from exterior to interior of Westminister Abbey
the "invention of perspective" created a new potentials in architecture
the construction of a virtual space
a view of heaven projected on a vaulted cieling
or the creation of depth on stage
Contile del Belvedere The section of the plaza is developed to reveal specific perspectives from each floor Villa Frascati (Italy) orchestrated route through the villa
axo of the route of multiple vistas, to and from the villa the mirrored walls, painted doorview and picturesque garden
Vaux le Vicomte
Looking from the chateau we interpret the gardens as a flat surface, the slope on which the statue of Hercules stands apears to be flat. The depth we "see" is therefore even bigger than it is in reality.
views looking to and from the chateau

Regent street was contructed to make a connection between a new park on the edge of London and the royal/political centre of London
The connection was an urban re-developement project which involved demolition of exiting houses to create a new Upper Class environment
topografical overview and main interventions
overview demonstrating the urban quality of the new intervention; because of this new connection Regent's Park could become a place where "everyone" could be king














 ^ A street view where instead of randomly colouring the program blocks I used the colours of the exhisting programs.
^ A street view where instead of randomly colouring the program blocks I used the colours of the exhisting programs.


 Here is an idea of how to do a diagram of the streets of soho in relation to my research of ambiguity of surfaces.
Here is an idea of how to do a diagram of the streets of soho in relation to my research of ambiguity of surfaces.